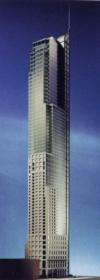Welcome Builders and Homeowners
Homeowners - Perhaps it's the new baby, a new kitchen or a family room addition; perhaps it is a pool and cabana, or maybe it is your new dream home. Sometimes these projects create variances between what is permitted by the municipality and what you proposeuild to b. Variances to the zoning regulations of the municipality require extensive deliberations, work with the municipality and most unpredictably, work with current and prospective neighbours. Building-Neighbours helps you communicate effectively with your stakeholders at a very low cost. A renovation or new building is a very important project and a significant investment. At times,effectice communication takes place in writing rather than in person, where emotions can be kept in check. Building-Neighbours reduces the temperature of the situation.
Builders - You are working for a client who has purshcased the lot of their dreams, or in the alternative, this is your business - speculative renovation or new-home development. For you - or your client - time is money. Given you have decided to propose a project that requires zoning approval, you know the process can be arduous. Our role is to make sure your project is understood, to give you the tools to effectively tell your story and to make the case to the neighbours that your project has merit and belongs.
Developers - Like builders ... only bigger. The risks of your business are substantial. Building-Neighbours exists to reduce your communications costs and build support for your project with those who care the most. Building-Neighbours allows you to hear and respond to the concerns and issues of the community in which you have your proposed project. Typically, Builders and Developers are required to hold "town-hall" meetings. By taking these meetings online, we save you time and money, and in many cases, simply disclosing your project details takes away the fear that drives the anxiety of your neighbours. When you post your project on Building-Neighbours, you reduce the likelihood of a battle in your Zoning hearings.
Next Steps - For samples of how your project will look when you upload your data and drawings, pleae click the Samples tab on the menu. If you are ready to join Building-Neighbours, please register by clicking here, and you will be directed to our product page. For more details on each product category, please click the images below.
-
The most common form of urban infill where a home-owner or builder plans a new home, or an addition to an existing home.

-
A single building that can take the form of an apartment (multiple units per floor), or a Townhome style building (with up to 6 different design row-homes).

-
A single property is proposed to be subdivided into up to 8 separate lots on which individual homes are proposed for each lot.

-
One lot is severed into 2 separate lots on which are proposed to be build 2 single family dwellings.

-
A more complex subdivide where a single lot is subdivided into 2 lots. Proposed: 1 lot with a single family dwelling, the other lot with a MURB.

-
A large commercial, residental or mixed-use multi-building development

-
One residential highrise (>6 floors) building, that can be an apartment building, condominium or co-op. This building could also have a few floors mixed-use or commercial.

