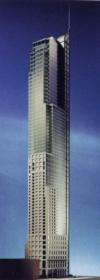Building - Neighbours
Builders
Building-Neighbours

Building-Neighbours is focused on helping build agreement between home owners, builders, developers and the residents in the neighbourhoods in which they build and live. Building-Neighbours provides a platform to present details and designs for a planned building, renovation or construction project.
Neighbours
Neighbours, community members and interested parties review, examine and assess proposed building plans in detail. Neighbours can confidentially comment, discuss and respond to issues, objections, design and areas of interest. The builder summarizes zoning rules and variances as well as uploads site plans, elevations, floorplans, virtual representations and shadow paths.
Project Categories
-
The most common form of urban infill where a home-owner or builder plans a new home, or an addition to an existing home.

-
A single building that can take the form of an apartment (multiple units per floor), or a Townhome style building (with up to 6 different design row-homes).

-
A single property is proposed to be subdivided into up to 8 separate lots on which individual homes are proposed for each lot.

-
One lot is severed into 2 separate lots on which are proposed to be build 2 single family dwellings.

-
A more complex subdivide where a single lot is subdivided into 2 lots. Proposed: 1 lot with a single family dwelling, the other lot with a MURB.

-
A large commercial, residental or mixed-use multi-building development

-
One residential highrise (>6 floors) building, that can be an apartment building, condominium or co-op. This building could also have a few floors mixed-use or commercial.



